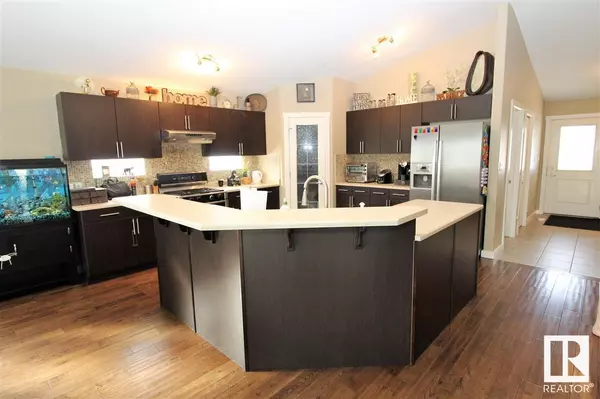
5 Beds
2 Baths
1,426 SqFt
5 Beds
2 Baths
1,426 SqFt
Key Details
Property Type Single Family Home
Sub Type Detached Single Family
Listing Status Active
Purchase Type For Sale
Square Footage 1,426 sqft
Price per Sqft $300
MLS® Listing ID E4416411
Bedrooms 5
Full Baths 2
Year Built 2008
Lot Size 574.210 Acres
Acres 574.21
Property Description
Location
Province AB
Zoning Zone 70
Rooms
Basement Full, See Remarks
Interior
Interior Features ensuite bathroom
Heating Forced Air-1, Natural Gas
Flooring Ceramic Tile, Hardwood, Wall to Wall Carpet
Fireplaces Type Insert, Remote Control, Stone Facing
Appliance Air Conditioning-Central, Dishwasher-Built-In, Dryer, Garage Control, Garage Opener, Hood Fan, Refrigerator, Stove-Gas, Washer, Window Coverings, See Remarks
Exterior
Exterior Feature Corner Lot, Fenced, Low Maintenance Landscape, Playground Nearby, Public Swimming Pool, Schools
Community Features Air Conditioner, Ceiling 9 ft., Closet Organizers, Deck, Exterior Walls- 2"x6", No Smoking Home, Patio, Vaulted Ceiling, Vinyl Windows
Roof Type Asphalt Shingles
Total Parking Spaces 4
Garage true
Building
Story 2
Foundation Concrete Perimeter
Schools
Elementary Schools Westlock Elementary
Middle Schools Rf Staples
High Schools Rf Staples
Others
Tax ID 0031881865

"My job is to find and attract mastery-based agents to the office, protect the culture, and make sure everyone is happy! "






