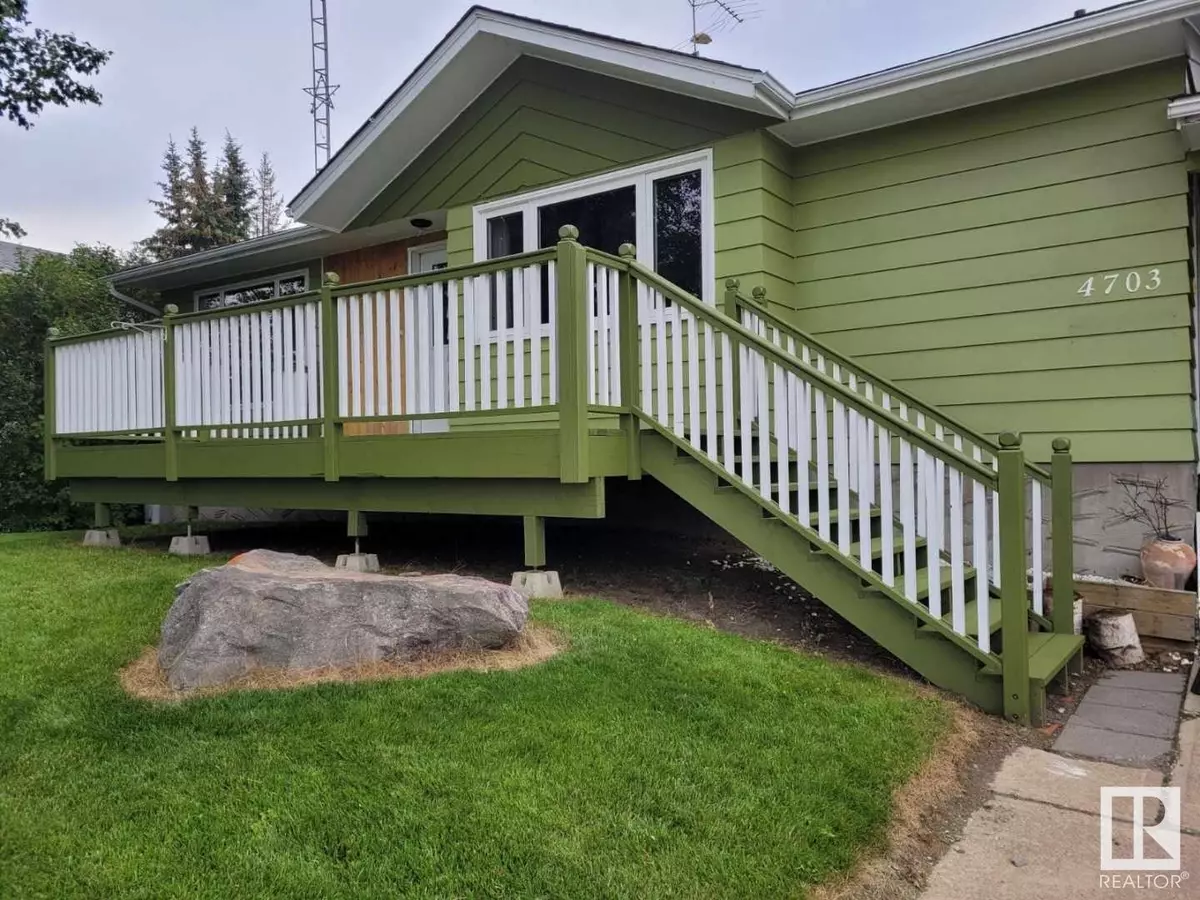
5 Beds
2.5 Baths
1,220 SqFt
5 Beds
2.5 Baths
1,220 SqFt
Key Details
Property Type Single Family Home
Sub Type Detached Single Family
Listing Status Active
Purchase Type For Sale
Square Footage 1,220 sqft
Price per Sqft $237
MLS® Listing ID E4415941
Bedrooms 5
Full Baths 2
Half Baths 1
Year Built 1967
Lot Size 864.500 Acres
Acres 864.5
Property Description
Location
Province AB
Zoning Zone 60
Rooms
Basement Full, Finished
Interior
Interior Features ensuite bathroom
Heating Forced Air-2, Natural Gas
Flooring Carpet, Ceramic Tile, Vinyl Plank
Fireplace false
Appliance Dryer, Refrigerator, Stove-Electric, Washer, Window Coverings
Exterior
Exterior Feature Back Lane, Fenced, Golf Nearby, Landscaped
Community Features Off Street Parking, Carbon Monoxide Detectors, Deck, Detectors Smoke, Hot Water Natural Gas, No Smoking Home, Patio, Vinyl Windows
Roof Type Asphalt Shingles
Garage true
Building
Story 2
Foundation Concrete Perimeter
Others
Tax ID 0017399750

"My job is to find and attract mastery-based agents to the office, protect the culture, and make sure everyone is happy! "







