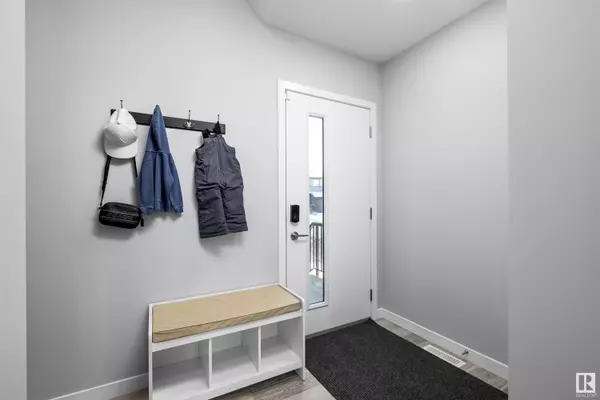
3 Beds
2.5 Baths
1,526 SqFt
3 Beds
2.5 Baths
1,526 SqFt
Key Details
Property Type Single Family Home
Sub Type Duplex
Listing Status Active
Purchase Type For Sale
Square Footage 1,526 sqft
Price per Sqft $280
MLS® Listing ID E4415550
Bedrooms 3
Full Baths 2
Half Baths 1
Year Built 2020
Lot Size 281.500 Acres
Acres 281.5
Property Description
Location
Province AB
Zoning Zone 91
Rooms
Basement Full, Unfinished
Interior
Interior Features ensuite bathroom
Heating Forced Air-1, Natural Gas
Flooring Carpet, Vinyl Plank
Fireplaces Type Tile Surround
Fireplace true
Appliance Dishwasher-Built-In, Dryer, Garage Control, Garage Opener, Microwave Hood Fan, Refrigerator, Stove-Electric, Washer, TV Wall Mount, Curtains and Blinds
Exterior
Exterior Feature Fenced, Golf Nearby, Landscaped, Picnic Area, Playground Nearby, Public Transportation, Schools, Shopping Nearby
Community Features Ceiling 9 ft., Deck, Detectors Smoke, Vinyl Windows
Roof Type Asphalt Shingles
Garage true
Building
Story 2
Foundation Concrete Perimeter
Others
Tax ID 0038096707

"My job is to find and attract mastery-based agents to the office, protect the culture, and make sure everyone is happy! "







