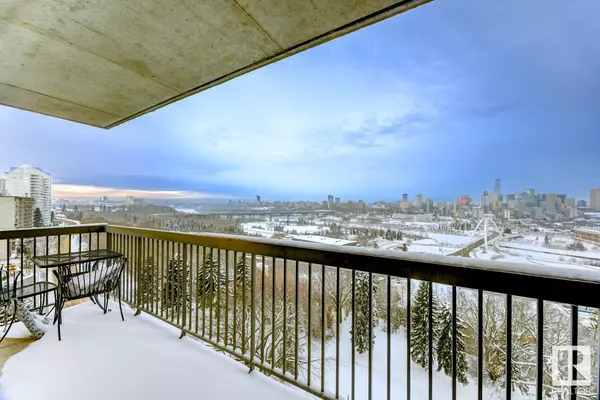
2 Beds
2 Baths
1,120 SqFt
2 Beds
2 Baths
1,120 SqFt
Key Details
Property Type Condo
Sub Type Apartment
Listing Status Active
Purchase Type For Sale
Square Footage 1,120 sqft
Price per Sqft $357
MLS® Listing ID E4415378
Bedrooms 2
Full Baths 2
Year Built 1984
Lot Size 57.450 Acres
Acres 57.45
Property Description
Location
Province AB
Zoning Zone 15
Rooms
Basement See Remarks
Interior
Interior Features ensuite bathroom
Heating Baseboard, Hot Water, Natural Gas
Flooring Ceramic Tile, Vinyl Plank
Appliance Dishwasher-Built-In, Dryer, Fan-Ceiling, Refrigerator, Stove-Electric, Washer, Window Coverings, See Remarks
Exterior
Exterior Feature Fruit Trees/Shrubs, Picnic Area, Playground Nearby, Public Transportation, Ravine View, River Valley View, River View, Schools, Shopping Nearby, View City, View Downtown, Waterfront Property, See Remarks
Community Features Off Street Parking, On Street Parking, Deck, Exercise Room, Intercom, No Animal Home, No Smoking Home, Parking-Visitor, Party Room, Patio, Recreation Room/Centre, Secured Parking, Security Door, Social Rooms, Storage Cage
Roof Type Tar & Gravel
Garage true
Building
Story 1
Foundation Concrete Perimeter
Level or Stories 12
Others
Tax ID 0011205607

"My job is to find and attract mastery-based agents to the office, protect the culture, and make sure everyone is happy! "







