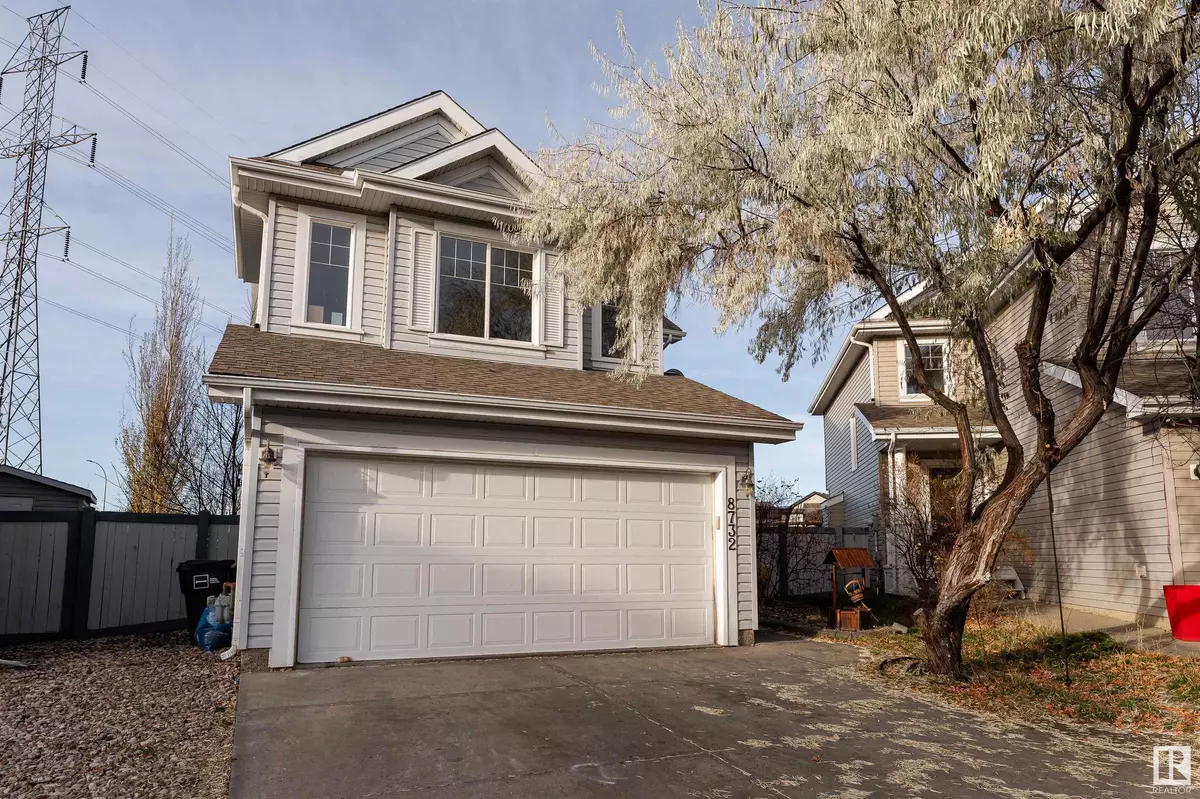
3 Beds
2.5 Baths
1,730 SqFt
3 Beds
2.5 Baths
1,730 SqFt
Key Details
Property Type Single Family Home
Sub Type Detached Single Family
Listing Status Active
Purchase Type For Sale
Square Footage 1,730 sqft
Price per Sqft $280
MLS® Listing ID E4415342
Bedrooms 3
Full Baths 2
Half Baths 1
HOA Fees $443
Year Built 2004
Lot Size 747.800 Acres
Acres 747.8
Property Description
Location
Province AB
Zoning Zone 53
Rooms
Basement Full, Finished
Interior
Interior Features ensuite bathroom
Heating Forced Air-1, Natural Gas
Flooring Ceramic Tile, Hardwood, Laminate Flooring
Fireplaces Type Mantel, Tile Surround
Fireplace true
Appliance Dryer, Garage Opener, Hood Fan, Refrigerator, Storage Shed, Stove-Electric, Washer
Exterior
Exterior Feature Airport Nearby, Beach Access, Cul-De-Sac, Fenced, Fruit Trees/Shrubs, Golf Nearby, Lake Access Property, Landscaped, Picnic Area, Playground Nearby, Public Transportation, Recreation Use, Schools, Shopping Nearby, Private Park Access
Community Features Off Street Parking, On Street Parking, Club House, Deck, Lake Privileges, No Smoking Home, Tennis Courts
Roof Type Asphalt Shingles
Garage true
Building
Story 3
Foundation Concrete Perimeter
Others
Tax ID 0030130264

"My job is to find and attract mastery-based agents to the office, protect the culture, and make sure everyone is happy! "







