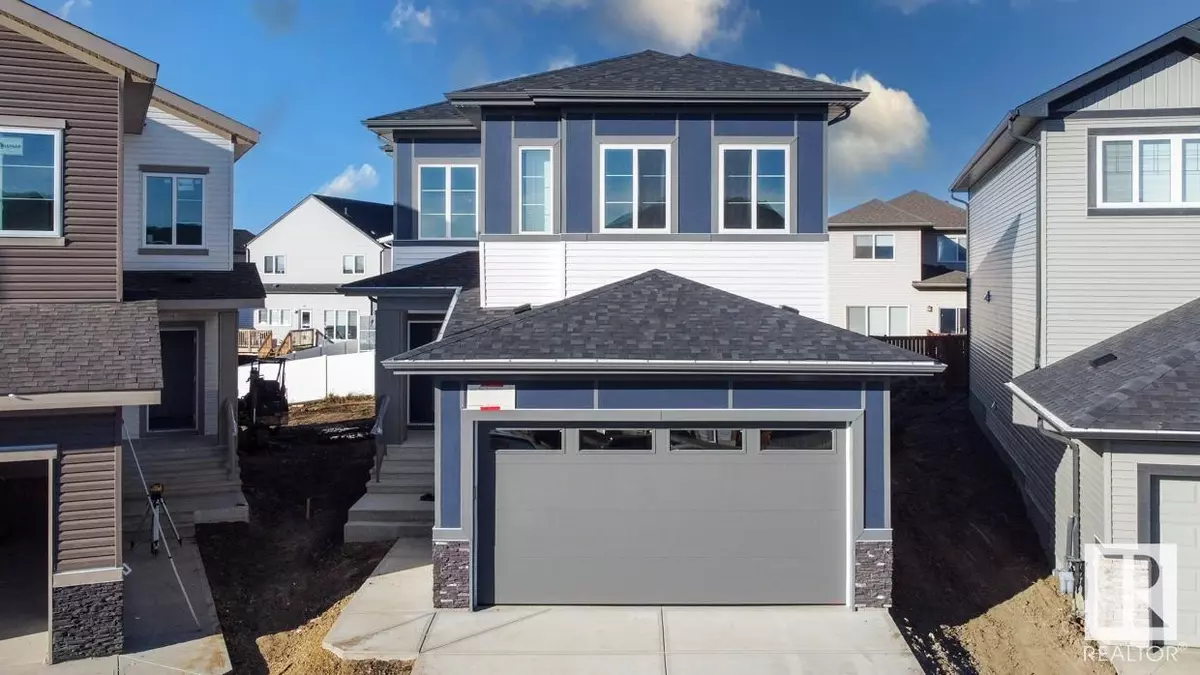
3 Beds
3 Baths
2,199 SqFt
3 Beds
3 Baths
2,199 SqFt
Key Details
Property Type Single Family Home
Sub Type Single Family
Listing Status Active
Purchase Type For Sale
Square Footage 2,199 sqft
Price per Sqft $263
MLS® Listing ID E4414542
Style 2 Storey
Bedrooms 3
Full Baths 3
Construction Status Wood Frame
Year Built 2024
Acres 204.31
Property Description
Location
Province AB
Community Ruisseau
Area Leduc County
Zoning Zone 82
Rooms
Basement Full, Unfinished
Separate Den/Office 1
Interior
Heating Forced Air-1
Flooring Carpet, Vinyl Plank
Appliance Garage Control, Garage Opener, Hood Fan
Heat Source Natural Gas
Exterior
Exterior Feature Stone, Vinyl
Amenities Available Ceiling 9 ft., Closet Organizers, Detectors Smoke, Exterior Walls- 2\"x6\", Hot Water Tankless, No Animal Home, No Smoking Home, Vinyl Windows, Natural Gas Stove Hookup
Garage Yes
Building
Lot Description Pie Shaped
Building Description Detached Single Family, Detached Single Family
Faces South
Story 2
Structure Type Detached Single Family
Construction Status Wood Frame
Others
Restrictions None Known
Ownership Private

"My job is to find and attract mastery-based agents to the office, protect the culture, and make sure everyone is happy! "







