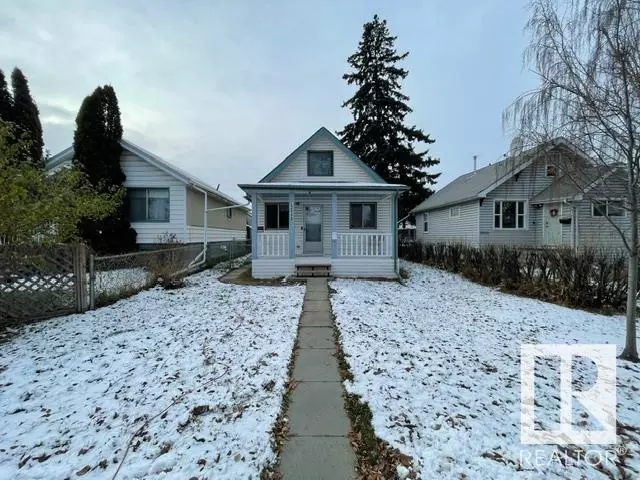
3 Beds
1 Bath
705 SqFt
3 Beds
1 Bath
705 SqFt
Key Details
Property Type Single Family Home
Sub Type Detached Single Family
Listing Status Active
Purchase Type For Sale
Square Footage 705 sqft
Price per Sqft $283
MLS® Listing ID E4414247
Bedrooms 3
Full Baths 1
Year Built 1920
Lot Size 365.040 Acres
Acres 365.04
Property Description
Location
Province AB
Zoning Zone 05
Rooms
Basement Partial, Unfinished
Interior
Heating Forced Air-1, Natural Gas
Flooring Carpet, Ceramic Tile, Linoleum
Appliance Dryer, Refrigerator, Storage Shed, Stove-Electric, Washer
Exterior
Exterior Feature Back Lane, Fenced, Flat Site, Landscaped, Playground Nearby, Private Setting, Public Transportation, Schools, Shopping Nearby
Community Features Deck, Front Porch, Hot Water Natural Gas, No Smoking Home, Patio
Roof Type Asphalt Shingles
Total Parking Spaces 4
Garage true
Building
Story 2
Foundation See Remarks
Schools
Elementary Schools Delton School
Middle Schools Spruce Avenue School
High Schools Eastglen School
Others
Tax ID 0019810655

"My job is to find and attract mastery-based agents to the office, protect the culture, and make sure everyone is happy! "







