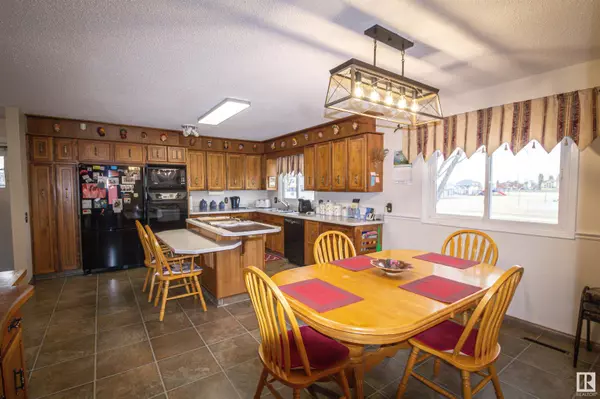5 Beds
3 Baths
1,433 SqFt
5 Beds
3 Baths
1,433 SqFt
Key Details
Property Type Single Family Home
Sub Type Detached Single Family
Listing Status Active
Purchase Type For Sale
Square Footage 1,433 sqft
Price per Sqft $193
MLS® Listing ID E4412719
Bedrooms 5
Full Baths 3
Year Built 1972
Property Description
Location
Province AB
Zoning Zone 60
Rooms
Basement Full, Finished
Separate Den/Office true
Interior
Interior Features ensuite bathroom
Heating Forced Air-2, Natural Gas
Flooring Carpet, Hardwood, Linoleum
Appliance Stove-Electric, Stove-Gas, Dryer-Two, Refrigerators-Two, Washers-Two
Exterior
Exterior Feature Landscaped, Low Maintenance Landscape, Playground Nearby, Schools
Community Features Off Street Parking, Deck, Hot Water Natural Gas
Roof Type Asphalt Shingles
Garage true
Building
Story 2
Foundation Concrete Perimeter
Others
Tax ID 0016506462
"My job is to find and attract mastery-based agents to the office, protect the culture, and make sure everyone is happy! "







