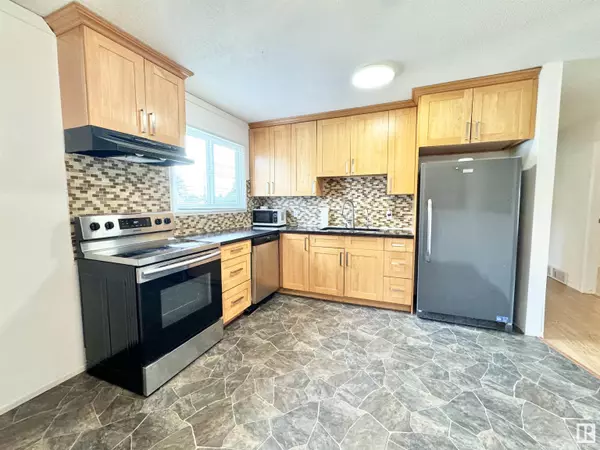
5 Beds
2 Baths
899 SqFt
5 Beds
2 Baths
899 SqFt
Key Details
Property Type Single Family Home
Sub Type Detached Single Family
Listing Status Active
Purchase Type For Sale
Square Footage 899 sqft
Price per Sqft $266
MLS® Listing ID E4409476
Bedrooms 5
Full Baths 2
Year Built 1973
Property Description
Location
Province AB
Zoning Zone 60
Rooms
Basement Full, Finished
Interior
Heating Forced Air-1, Natural Gas
Flooring Carpet, Laminate Flooring, Linoleum
Appliance Air Conditioning-Central, Dishwasher-Built-In, Refrigerator, Stove-Electric
Exterior
Exterior Feature Back Lane, Fenced, Flat Site, Golf Nearby, Playground Nearby, Public Swimming Pool, Schools, Shopping Nearby, Vegetable Garden
Community Features Air Conditioner, Vinyl Windows, See Remarks
Roof Type Asphalt Shingles
Garage true
Building
Story 2
Foundation Concrete Perimeter
Others
Tax ID 0011303039

"My job is to find and attract mastery-based agents to the office, protect the culture, and make sure everyone is happy! "







