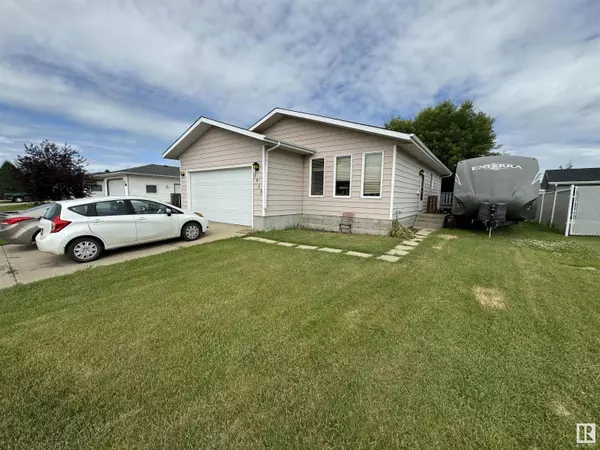
5 Beds
2.5 Baths
1,240 SqFt
5 Beds
2.5 Baths
1,240 SqFt
Key Details
Property Type Single Family Home
Sub Type Detached Single Family
Listing Status Active
Purchase Type For Sale
Square Footage 1,240 sqft
Price per Sqft $257
MLS® Listing ID E4397686
Bedrooms 5
Full Baths 2
Half Baths 1
Year Built 1986
Property Description
Location
Province AB
Zoning Zone 60
Rooms
Basement Full, Finished
Interior
Interior Features ensuite bathroom
Heating Forced Air-1, Natural Gas
Flooring Ceramic Tile, Laminate Flooring
Fireplace false
Appliance Dishwasher-Built-In, Dryer, Garage Control, Garage Opener, Hood Fan, Refrigerator, Storage Shed, Stove-Electric, Washer, Window Coverings, See Remarks
Exterior
Exterior Feature Airport Nearby, Back Lane, Golf Nearby, Schools, Shopping Nearby, Partially Fenced
Community Features Deck, Hot Water Natural Gas, See Remarks
Roof Type Asphalt Shingles
Garage true
Building
Story 2
Foundation Concrete Perimeter
Others
Tax ID 0013104096

"My job is to find and attract mastery-based agents to the office, protect the culture, and make sure everyone is happy! "







