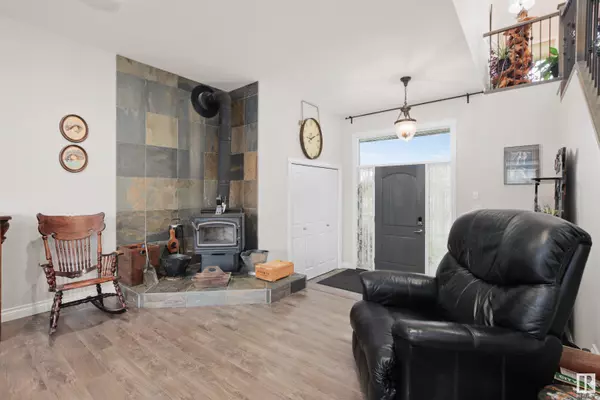
3 Beds
2.5 Baths
2,201 SqFt
3 Beds
2.5 Baths
2,201 SqFt
Key Details
Property Type Single Family Home
Sub Type Detached Single Family
Listing Status Active
Purchase Type For Sale
Square Footage 2,201 sqft
Price per Sqft $299
MLS® Listing ID E4388177
Bedrooms 3
Full Baths 2
Half Baths 1
Year Built 2012
Lot Size 598.110 Acres
Acres 598.11
Property Description
Location
Province AB
Zoning Zone 91
Rooms
Basement Full, Partially Finished
Interior
Interior Features ensuite bathroom
Heating Forced Air-1, Natural Gas
Flooring Carpet, Ceramic Tile, Laminate Flooring
Appliance Dishwasher-Built-In, Dryer, Garage Opener, Microwave Hood Fan, Refrigerator, Stove-Gas, Vacuum Systems, Washer
Exterior
Exterior Feature Fenced, Flat Site, Golf Nearby, Landscaped, Playground Nearby, Schools, Shopping Nearby
Community Features Deck, No Animal Home, No Smoking Home
Roof Type Asphalt Shingles
Garage true
Building
Story 2
Foundation Concrete Perimeter
Others
Tax ID 0032496390

"My job is to find and attract mastery-based agents to the office, protect the culture, and make sure everyone is happy! "







